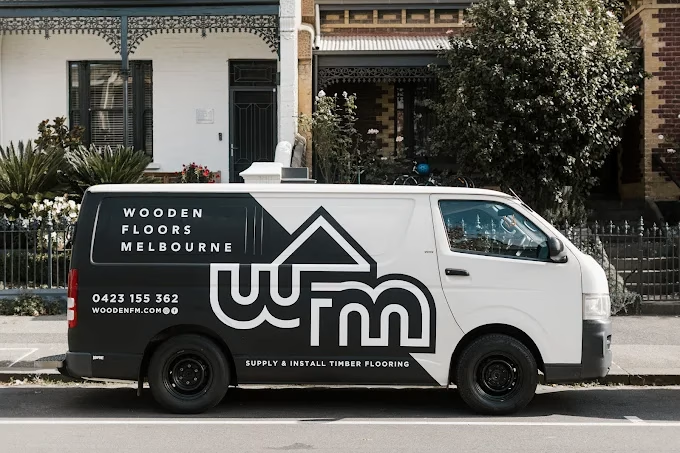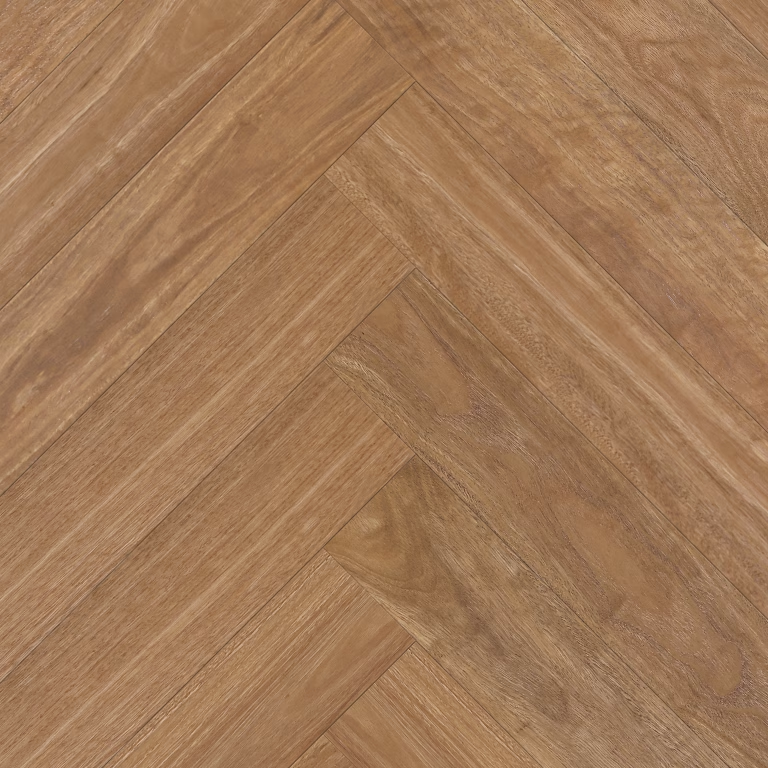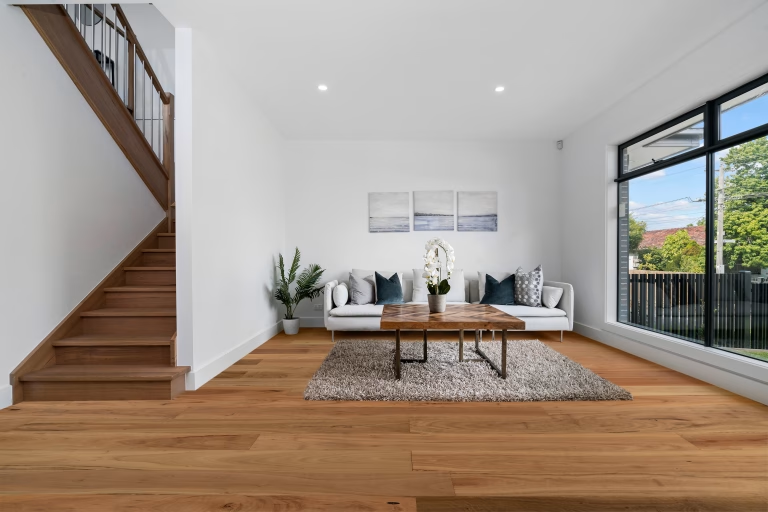Project Overview
Project Type
Engineered Spotted Gum Floor Installation
Location
Balwyn North, Melbourne
Property Type
Residential Two-Storey Home
Materials Used
‘Spotted Gum’ Native Australian Herringbone Floorboards
Services Provided
Flooring installation, Stair Nosing
Installation Method
Glue-down
Project Duration
Three days
Project Size
85 m² of flooring installed.
Completion Date
March 2025
Completion Date
March 2025
Summary
We installed European oak wide planks throughout a renovated home in Balwyn North, Melbourne. The goal was a warm, natural look with a seamless finish across living, kitchen and hallway zones.
Careful subfloor preparation and a direct stick installation delivered a quiet underfoot feel and crisp transitions.
Project Details
This project required a balance of practicality and design detail, ensuring the new flooring complemented the client’s interior style while meeting the demands of a busy household.

Client Goals
The client’s main goal was to replace their existing floorboards with a modern timber that brought depth and character to their main living areas. They wanted a floor that stood out on its own — rich in tone, clean in layout, and consistent across every room.
The client needed us to help them:
» Select a durable material: Install Australian engineered timber capable of withstanding daily family use.
» Enhance interior contrast: Choose a timber with natural variation to add warmth and balance against white joinery and light furnishings.
» Maintain visual flow: Create smooth transitions between living, dining, and kitchen areas for a consistent layout.
» Meet project deadlines: Complete installation within a strict timeframe to align with the kitchen renovation schedule.
Our Approach
To achieve the client’s vision, we focused on precision installation and finish quality, ensuring the new flooring complemented the home’s interior style while maintaining long-term durability.
» Direct-stick installation: Engineered spotted gum planks were glued directly to the concrete slab for improved stability and acoustic performance.
» On-site acclimatisation: Boards were allowed to adjust to the indoor environment to ensure consistent moisture levels and minimise movement after installation.
» Substrate preparation: The concrete slab was inspected and lightly ground to remove surface inconsistencies before adhesive application.
» Plank selection: Each board was chosen for its tone and grain pattern to achieve a balanced visual flow across open living areas.
» Protective finish: Once installed, the surface was sealed with a low-sheen coating to enhance the timber’s natural texture and improve wear resistance.


Challenges and Solutions
Every project presents a few on-site variables, and this installation was no different. Attention to detail and clear planning helped us maintain quality while staying within the client’s timeline.
» Natural colour variation: Spotted gum features a wide range of tones. To maintain a balanced look, we laid out and grouped boards before installation, ensuring smooth colour transitions between spaces.
» Tight renovation schedule: With kitchen cabinetry arriving shortly after the flooring, installation needed to be completed on a fixed deadline. Careful coordination of deliveries and prep allowed us to finish ahead of schedule.
» Surface preparation: Minor high points in the slab were identified during inspection. These were lightly ground before adhesive application to ensure consistent board alignment and a perfectly level finish.
» Post-install care: We provided the client with aftercare guidance to help protect the new finish and maintain the timber’s appearance over time.
Outcome
The finished floor completely transformed the home’s main living spaces, creating warmth, depth, and a strong visual connection between rooms. The combination of spotted gum’s rich tones and clean layout helped achieve a contemporary yet natural aesthetic.
» Seamless integration: The new flooring ties together the kitchen, dining, and living areas, making the home feel larger and more cohesive.
» Refined natural finish: The low-sheen coating enhances the timber’s natural character while providing long-term protection against everyday wear.
» Precision detailing: Consistent board spacing and carefully aligned joins deliver a high-end finish visible throughout the space.
» Client satisfaction: The project was completed on time and exceeded expectations, with the client particularly pleased with the colour balance and overall craftsmanship.

Client Testimonial

Visit Our Melbourne Showroom
Explore our full range of engineered timber flooring in person and get expert advice tailored to your home.
Showroom Address:
Wooden Floors Melbourne
117 Auburn Rd, Hawthorn VIC 3122
Phone: 1300 726 456
Opening Hours (By Appointment):
Monday to Friday: 9 AM to 4:30 PM
Saturday: 9 AM to 3:30 PM
Sunday: Closed
